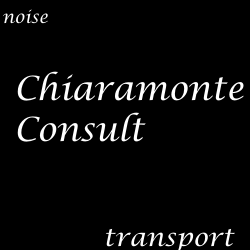

Introduction
Sound, noise and quiet
Definitions and selection criteria
Health benefits of quiet & biodiversity
The economic value of quiet areas
Lessons learned from commitments by MS and other competent authorities
Methods for identifying quiet areas
Recommendations and Conclusions
More on:
- references & useful documents and links
- health effects
- quiet facades
- protection and monitoring
Disclaimer: this site is based on the published EEA document, but not identical. Over time the differences will increase as more recent material will be added to this site by Chiaramonte Consult. Please send your comments and suggestions for extensions and improvment to info@quietareas.eu..
Quiet Facades
The fašade
of a dwelling represents a significant reduction of the exterior noise
level. The
insulation of the fašade depends strongly on the mass of the building
elements
used. Often, the windows represent the weakest link, their insulation
depending
on the window frame sealing type and the glazing (single or double
glazing;
glass panel thickness; air filled or gas filled). When the window is
open (for
ventilation purposes) the insulation is highly affected. Permanent
sound proof
ventilation devices may serve to create good ventilation without
affecting the
insulation of the window.
Various
definitions of a quiet fašade can be found in literature. Some
examples:
●
quiet
fašade, meaning the fašade of a dwelling at which the value of Lden for
the
noise emitted from a specific source, is more than 20 dB lower than at
the
fašade having the highest value of Lden (END, Annex VI)
●
quiet
fašade, meaning a fašade of a dwelling at which the value of Lden is
not higher
than 55 dB
The City of
●
Fašade
in urban residential area can be considered quiet if:
o
noise
level on fašade is not higher than at other fašades; and
o
noise
level < 55 dB Lden (Lnight ≤ 45 dB); and
o
outdoor
space has sufficient quality (e.g. garden or park vs.parking lot).
Various
studies show a difference in noise impact from the noisy side of at
least 2.5
dB in situations with one noisy and one quiet fašade. This occurs at
level
differences of 10 dB and higher between the fašade with the highest
value of
Lden and the fašade with the lowest level of Lden.
Quiet
fašade are best created at the moment that a new building block is
projected
into an existing urban situation. In existing situations, quiet fašades
can be
created by:
●
reducing
or banning the traffic in the back street,
●
closing
gaps between building blocks so that closed court yards are created
●
glass
roofing court yard spaces (creating atria)